
Photo by: Exclusive Remodeling
![]()
Article By: Selma P. Photos: Exclusive Remodeling
2018 Top 5 Exclusive Remodeling Projects
This year, our team worked on some amazing kitchen & bath home renovations.
We narrowed down the top 5 based on completely different before and after outcomes, because of major changes to either the design or altering of aesthetics.
Enjoy our 2018 journey with the following photos of our Exclusive Remodeling Team craftsmanship!
KITCHEN
1 – CONROE, TX – LAKE HOUSE VACATION HOME

On the wall going out to the patio, we removed the desk area, mirror/buffet table, end shelf and replaced it with a nice functional layout for dinnerware display, plate holders, wine/glasses rack and a nice buffet setting for entertaining guests with coffee, food, buffet, etc.
The cabinets were also placed up to the ceiling and the A/C vents were moved to the ceiling rather than alongside the wall as pictured in the before photo.

The kitchen island was a major renovation in itself as we removed the stove top, added drawer cabinets for storage, and made space for cooking preparations.
The stove top was moved to the wall next to the kitchen sink to make the island more functional for entertaining, eating, or breakfast seating area.
The refrigerator and oven were “swapped” to place the oven next to the new stove/cooking area.

Here you can see what the new cooking area looked before with a trash compactor and drawer cabinets.
The oven was where now the refrigerator is for easier access.
All that space that the A/C vents were taking allowed for the cabinets to be installed all the way up to ceiling which makes it look higher, and the vents were transferred to the top ceiling.
Installing the new cabinets up to the ceiling also made more space for a beautiful back splash.

The color scheme was also changed for a more updated look on the walls, counter top, back splash, and new cabinets with hardware.
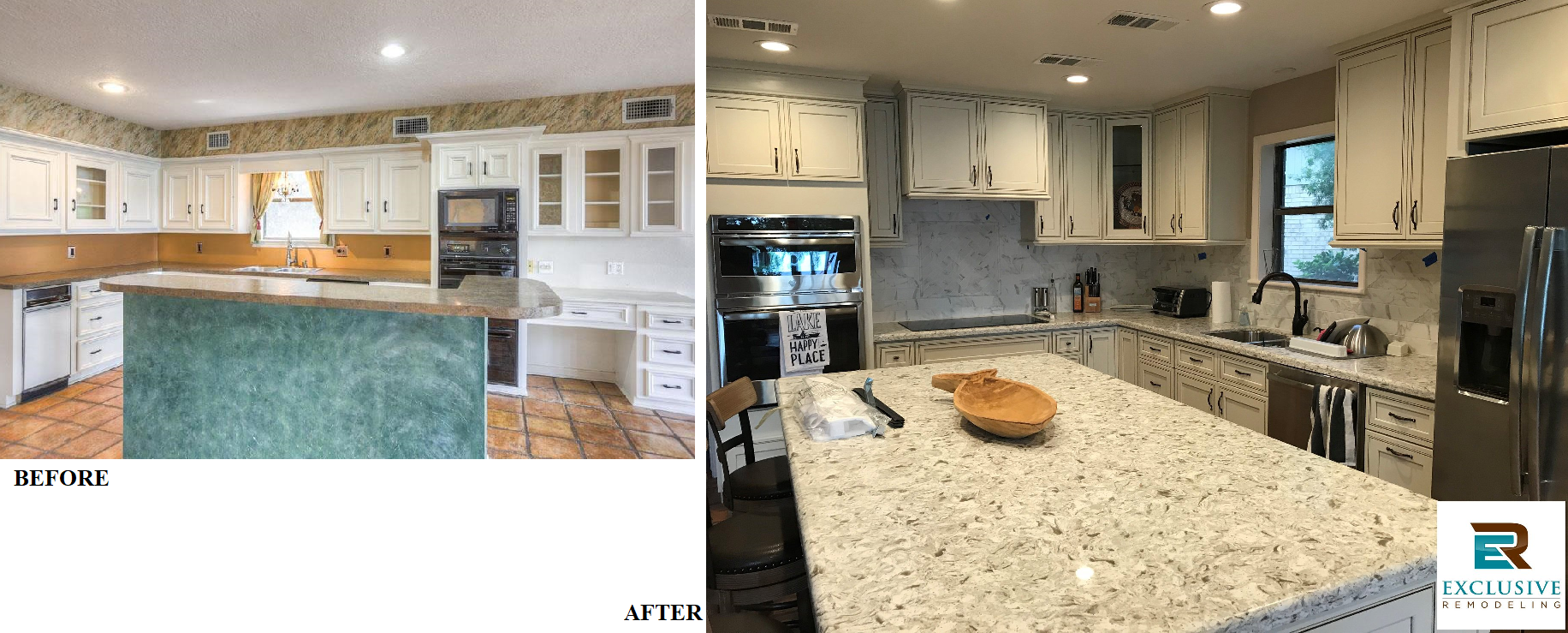
Here we focus on the difference of the appliance placements to make it more functional and provide ease for the homeowners so that their vacation home is ready to entertain family and guests!
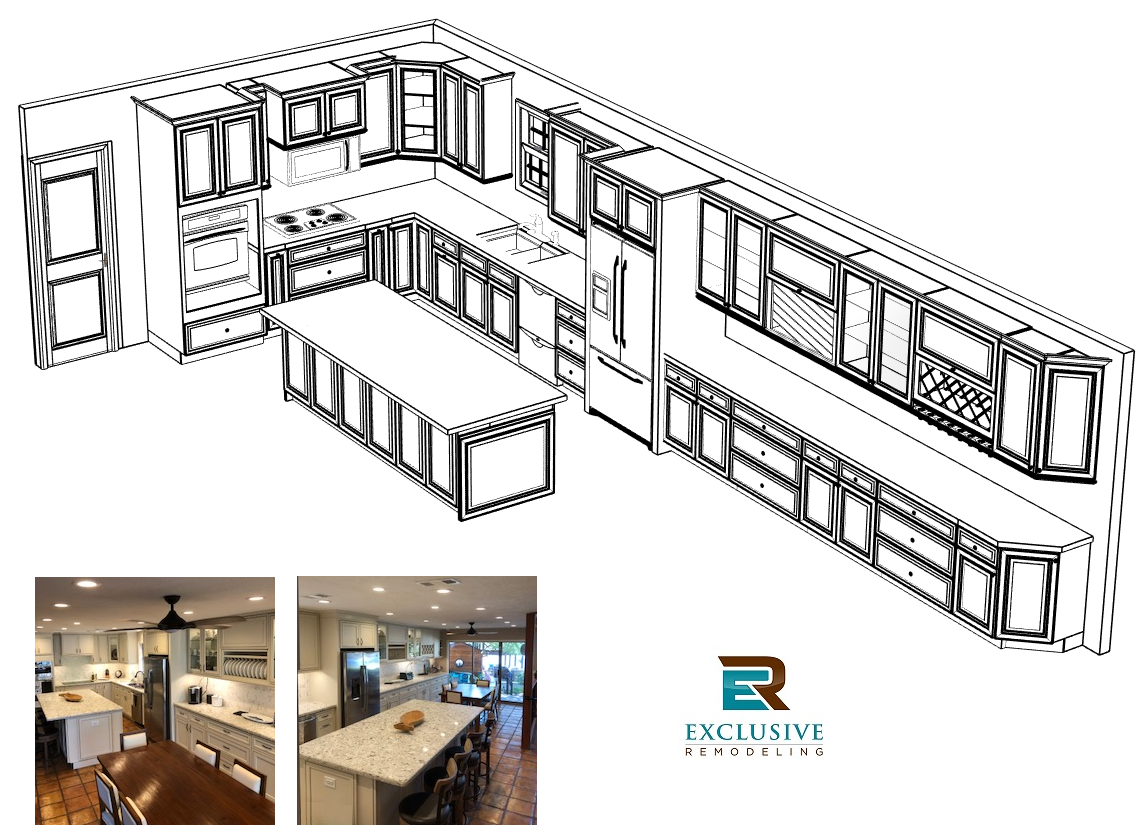
Isometric rendition
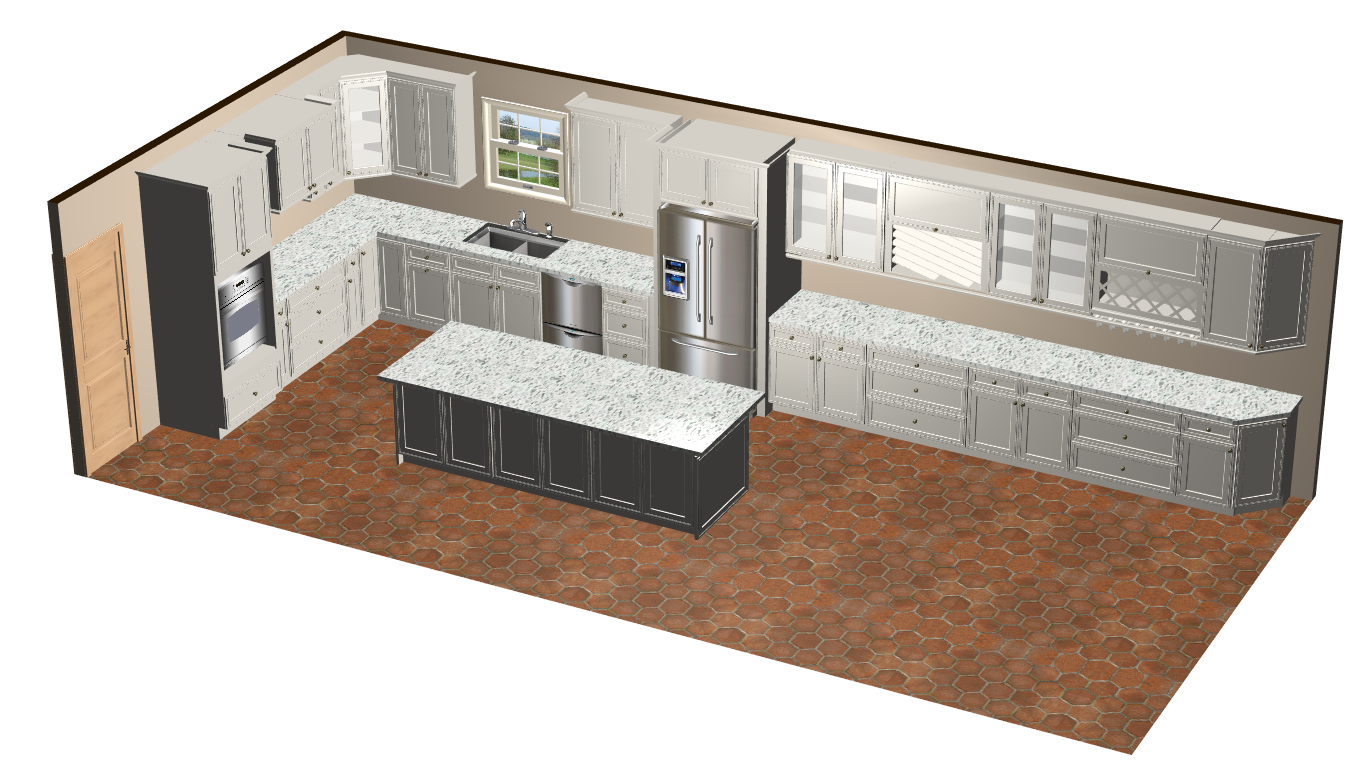
3D rendition
Being that homeowners opted for all new cabinets, we re-designed their new kitchen with cabinet placement to their liking to allow for a more functional and updated look.
2- THE WOODLANDS, TX
This was another project where we moved the stove top cooking area away from the island and onto a wall.
A new stove/oven was installed in place of the previous wall oven cabinet.
The dinette area was closed off to allow more cabinet storage and counter top space.
We updated the flooring and paint, and love how the homeowner built their own island with an “open” concept to make the kitchen space appear even larger and allow room for seating.
Even though this was a smaller than normal sized kitchen, most would think that a dark floor would make it look even smaller.
They chose a darker floor, but brightened up the whole kitchen with neutral tones and white cabinetry.
Instead of wall cabinets, industrial shelving was chosen to “open up” the kitchen and give it an updated style.
The whole kitchen was demolished to start from scratch and ended up with a total makeover!
We love how the lighting goes with the wall shelving and new island…you can see how much lower the ceiling appeared before, and how much higher it looks after.
This was truly one of our favorite 2018 kitchen renovations!

Design by: Homeowner
We were also very excited to work with the homeowner’s OWN rendition of their dream kitchen.
At Exclusive Remodeling, we work with your own designs as well as floor plans that were obtained with the purchase of your home.
KITCHEN & BATH
3 – THE WOODLANDS, TX

This was another kitchen that we completely demolished to allow for new cabinetry and construction materials.
We love how the homeowners opted for grey base cabinets and white wall cabinets!
It was such a fun experience to watch this kitchen come together.

This home previously had BROWN written all over it, so this grey motif REALLY re-freshened up the whole space from the kitchen, to the coffee corner, to the new buffet display, all the way to the bathroom!

What an amazing, jaw-dropping transformation!

The kitchen idea followed its way to the bathroom…what a refreshing sight.

You would’ve NEVER thought this kitchen was what it looked like before!
This is why we wake up every morning, for exclusive remodeling.


Normally, when a kitchen needs to be demolished for new cabinetry, a design is created to fit in every piece for the space allowed.
BATH
4 – THE WOODLANDS, TX
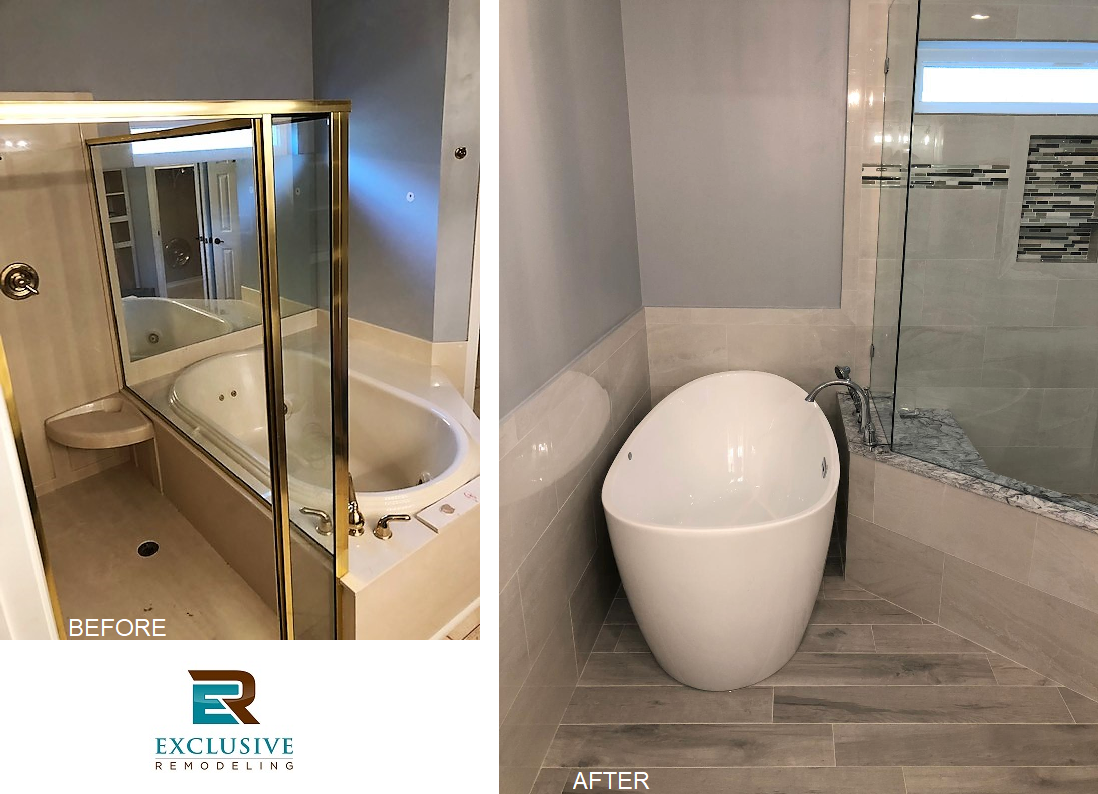
This bathroom was also a total transformation.
Before, there was a large Jacuzzi tub taking over much of the bathroom space that only allowed less than 3 ft of shower space.
So, the natural thing to do was to swap the two to allow for an updated and stylish narrow tub, and that huge space for a walk-in shower with bench.
It also worked out that the new shower space was perfect for the window to allow natural sunlight or watch the stars while bathing.
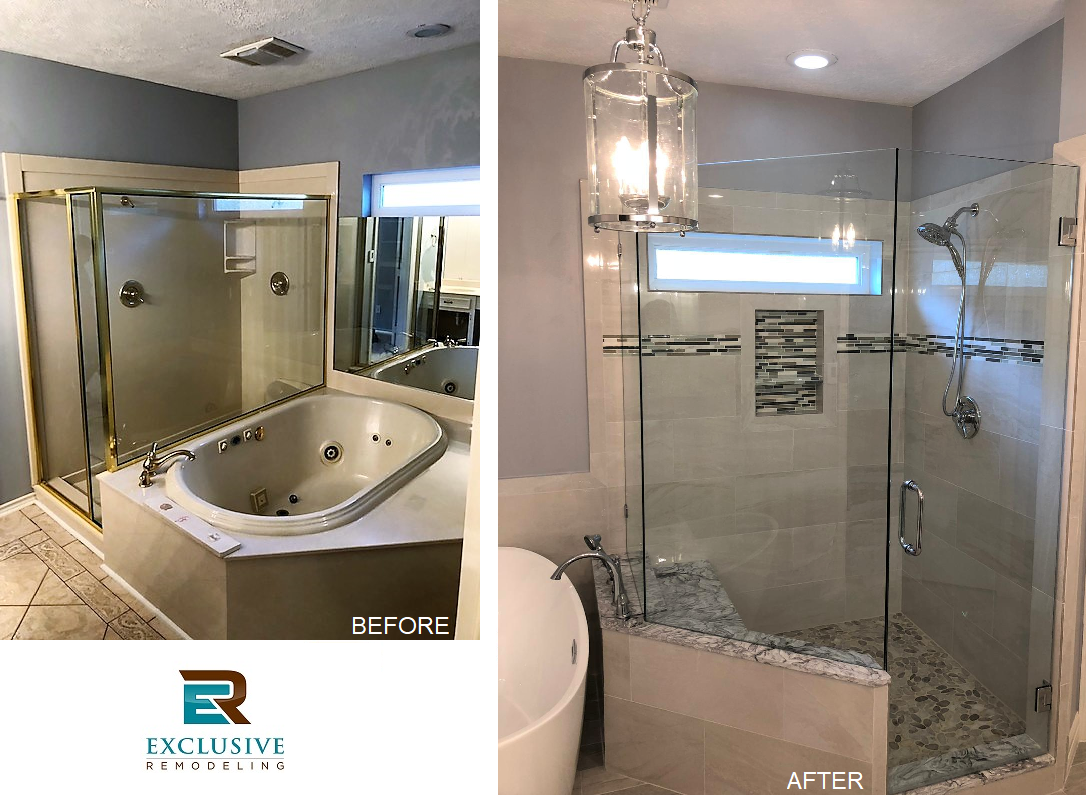
We were left speechless with the before and after outcome of this project!
A true inspiration for those homeowners that have a big tub/Jacuzzi that is rarely used, and transform into that dream walk-in shower.

The final renovation turned out to be a beautiful timeless work of craftsmanship that will make this bathroom a serene place to spend quality restful time with a truly spa-like feel.
5 – THE WOODLANDS, TX

Rounding off the Top 5 2018 renovations for Exclusive Remodeling, was this bathroom remodel that by the time we were done with, looked like something out of a luxury hotel brochure.

Before, the shower space was enclosed in the corner by a canopy of some sort.
The homeowner wished for it to be more “open” with the new wall tile lining up most of the wall as high as possible to cover so much empty space.
The shower then looked to appear so much larger and brighter.

The beautiful ornate doorway really popped out afterward, as opposed as seemed hidden in all the wallpaper pattern.
It turned out to be a breathtaking focal point that brought the whole space together.
The original window tiles where left as is, but easily looks as if it were renovated with the rest of the bathroom.

The cabinetry was was left the same, but the updated flooring and paint really gave a whole new look!
![]()
On behalf of the entire Exclusive Remodeling Team,
we wish to thank all of our homeowners that made 2018 special!
We would like to also thank you for your trust.

“You gave us your wish-list, and we created your dream”





